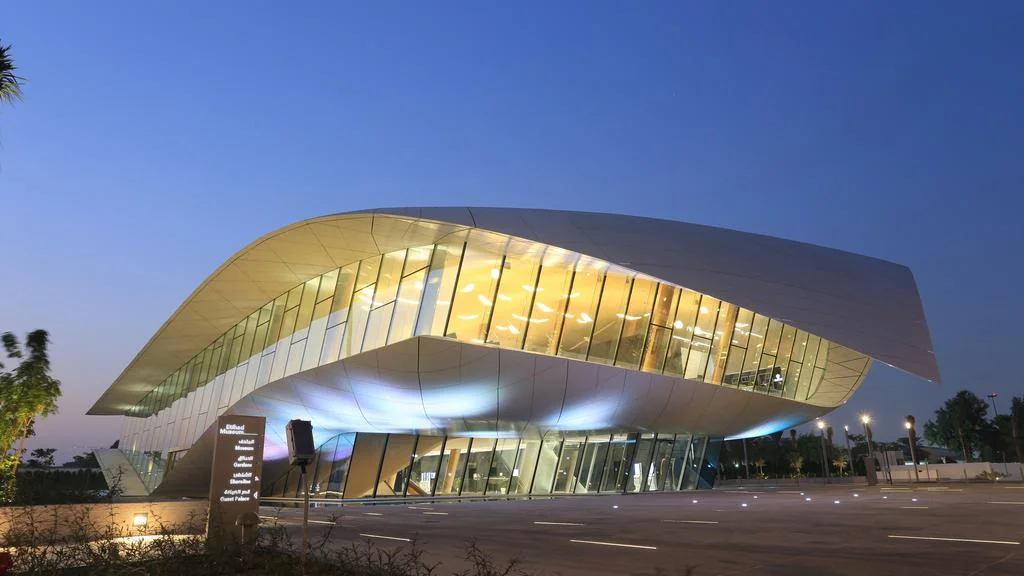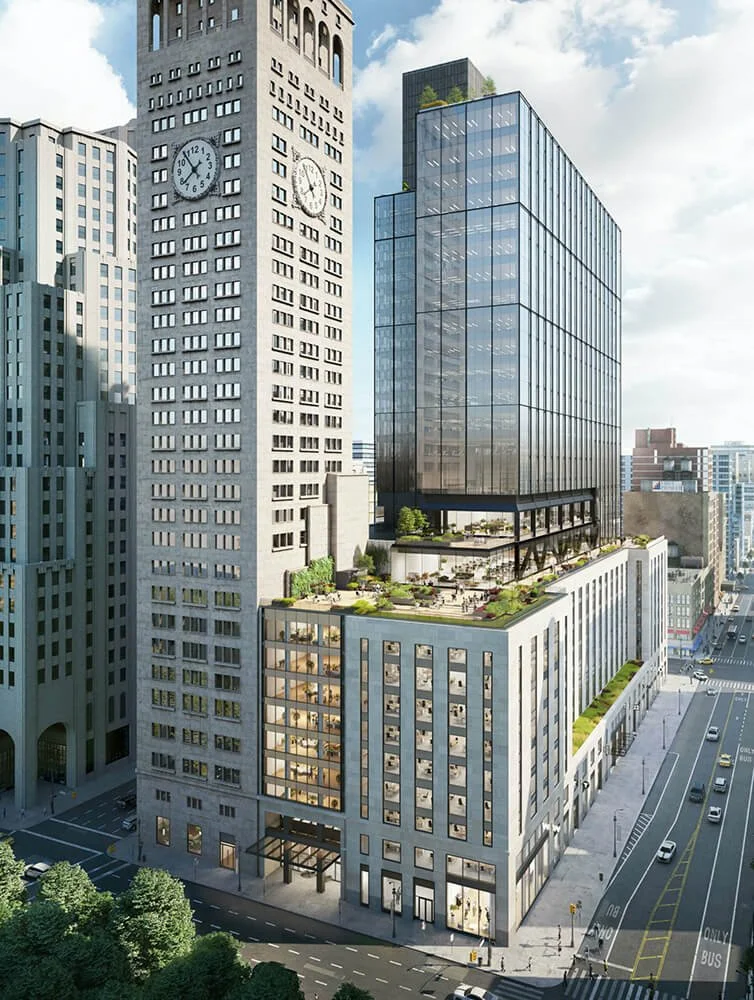
ARCHITECTURE
Below is a collection of projects I have worked on as an Architectural Designer/Technologist, and BIM Coordinator. I had the pleasure of working with some extremely talented designers, architects, engineers, who all left some wisdom and taught many practical lessons that have contributed to my growth.
One Madison Avenue
Project designer - vocon
I am very proud of this project, as it is not only a prestigious building in Manhattan, but we designed the lobby space, which is the first impression to a building for anyone who enters. A new Principal joined the firm and we worked closely together with the building landlords, and consultants to design a lobby space, and two lower level floors of amenities and retail. This project really evolved Vocon NYC into a boutique architecture firm for high-end clients, as it lead to many other projects with one of the largest real estate owners in Manhattan. The project is still underway, and I am unable to share photographs, but I am anxiously awaiting the opening of One Madison Ave.
WeWork New York City
Technical Project Designer - vocon
My first job working for Vocon in New York City was being the Architects of Record for various WeWork sites in Manhattan. Being touted as the biggest landlords in Manhattan, WeWork was leasing out floors in office buildings, then flipping them into modern shared work spaces. Vocon was one of a few firms who would take their ideas and turn them into a working set of drawings, from layout and design to finishes and furniture. Vocon was involved from first walking through the floor for lease, through demolition and all the way to completion. The biggest challenge working with WeWork was the short timeline for projects, and varying codes based on the history of the buildings throughout Manhattan.







Toronto Courthouse Renovations
Architectural technologist - norr architects & engineers
Being part of '“Public Works” studio I have been placed on several courthouse projects. Some are brand new courthouses, others are renovations, or additions to existing buildings. Gaining the experience of working with some very senior interior designers, I was able to build my portfolio of design work. I have compiled several sheets showcasing some of the completed drawings for either courtroom millwork, finishes for window treatments, material boards, and renderings for feedback from the client. The following images span from packages across courthouses at 330 University St., 331 University St., and a Brampton courthouse addition. Some of the material board and window treatments were done on Adobe Photoshop, while the courtroom millwork was done in Revit.







Etihad Museum
Architectural Designer, Moriyama & Teshima Architects
Located next to the historic Union House on the Dubai waterfront, the Union Museum honors the 1971 signing of the document that created the United Arab Emirates and celebrates the rich culture and history of its people. With the galleries, theatres, and event spaces underground, the 149,000 square foot museum surpasses your expectations when you arrive from the street. A curved pavilion above ground welcomes you with plenty of natural light, views to the reflecting pool and plaza, as well as the site where the treaty was signed.
An amazing team of designers and architects made this project really stand out, it was my first job out of school and laid the groundwork for how to handle future projects. Having the opportunity to learn about design and collaborating with clients overseas made this a valuable learning experience.









New Toronto Courthouse
Architectural Designer/BIM Coordinator - NORR Architects & Engineers
The New Toronto Courthouse is the most recent and prestigious building I’ve had the opportunity to work on. We teamed up with the highly regarded Renzo Piano Building Workshop, who are based in Paris, France. Their notable buildings include The Shard (2012 - London, England), The Whitney Museum of American Art (2015 - New York City), and the Pompidou Centre (1977 - Paris, France). RPBW has recently completed the Paris Courthouse (2017) which is Europe’s largest law courts complex. We are just finishing the design phase and will be transitioning into the construction document phase soon.
The New Toronto Courthouse consists of a 17-storey, 63-courtroom structure which is expected to be largely complete by spring 2022. With a price tag of almost $1-billion, the new courthouse will amalgamate the adult and youth criminal operations of six Ontario Court of Justice locations currently scattered across the city. Situated in the heart of downtown Toronto, next to Nathan Phillips Square, the new Toronto Courthouse will undoubtedly be the busiest courthouse in Canada. This project has been one of the fastest paced, with countless hours of overtime to make deadlines, dealing with the six hour time difference between our partners at RPBW, and the largest team of architects and designers I’ve ever been a part of (30+). I focused most of my efforts on a 2700+ door schedule, and millwork design, working closely with the client to meet the demands and have code compliance. Other tasks included Revit family building, detention grade furniture design, interior details, and layouts.






Canadian Blood Services
ARchitecture & Interior design - norr architects
The Canadian Blood Services clinic is located in Calgary Alberta, and will function as a 153,000 sq.ft. new operations facility. The facility will include production, testing and distribution capabilities in a location closer to major transportation routes, helping both hospitals and patients alike. This two storey building features a large laboratory, feature stairs cases, and a curved glass facade that catches the eye from surrounding buildings.
I had the pleasure of working on a small four person team presenting many design iterations to the client, then completing the working drawings on an advanced schedule. The smaller team size allowed me to work on all aspects of the project, from ceiling design packages, sections, details, and millwork packages. I had the pleasure of putting together a feature stair package, showcasing design plans, details, 3D models and finishes. The Blood Service Clinic is set to open in 2020, but below are a couple pictures of the construction along with the related plans.





Woodbine Casino
architectural design/BIM Coordinator - NORR Architects & Engineers
This was my first pursuit, which means it’s purely design work without having to put too much thought into the details of the building. The details of the building is where I usually come in, like how it will actually be constructed, if there’s enough room between columns to span a certain beam, or how we’re planning on building a glass dome that has enough mechanical airflow to promote vegetative life and be comfortable for human interaction through all four seasons of the year. But all that aside, we had a pretty beautiful and functional design for a casino, waterpark, convention centre, several hotels, a giant glass donut filled with plants, and the largest tv screen in North America that was the size of a football field. Ultimately we didn’t win this pursuit, but I thought it showcased some of the design that goes into every project, with renderings, 3D printed models, and sketches that show what might have been for the city of Toronto. An incredible team put together the final package, with some wonderfully talented artists, designers, and architects making it really come to life.







Surrey Courthouse
Architectural designer/BIM Coordinator - NORR Architects & Engineers
The Surrey courthouse is the busiest in the province, handling the largest criminal caseload of any jurisdiction. It also has the second highest volume of civil small claims cases in B.C, with a building cost of approximately $33.5 million. This was my first courthouse project, however I would find myself on the Justice team at the office and working on many more courthouses in the future. The sun screens on the facade of the glazed wall were an interesting piece to detail, it allows light in without exposing the glass to the heating effects of the environment, as well as becoming an architectural staple to our building envelope.
I worked closely with a team of 5 to 6 architects, engineers and designers, who provided an awesome environment to hone my skills for a specific type of building. Courthouses have a very strict set of guidelines for the courtrooms, holding cells, meeting rooms and prisoner/lawyer consultation areas, but that gives the public spaces the opportunity to make a statement.








List of Projects:
Etihad Museum - Dubai, UAE - Moriyama and Teshima Architects
Surrey Courthouse - Surrey, BC - NORR Architects and Engineers
Brampton Courthouse - Brampton, ON - NORR Architects and Engineers
Canadian Blood Services - Calgary, ON - NORR Architects and Engineers
Woodbine Casino - Toronto, ON - NORR Architects and Engineers
Superior Court of Justice - Toronto, ON - NORR Architects and Engineers
Federal Court of Canada - Toronto, ON - NORR Architects and Engineers
New Toronto Courthouse - Toronto, ON - NORR Architects and Engineers
Architectural Details
George Brown College - Architectural Technology T169
Below are examples of technical design details drawn in 3D using Revit, with a section detail to compliment with information. The exercise was from a third-year class where we were given a call-out from a plan and section with information missing, we were then tasked to create a complete section detail, as well as create a 3D detail. At the time I was very proud of them, and looking back after using Revit professionally, I’m still proud of them. It’s a pleasure to look back and reflect on just how much I’ve grown and learned with five years of experience. These exercises help solidify the design work I was trained to do professionally, which aided in my millwork, furniture, and interior design in a professional setting.






